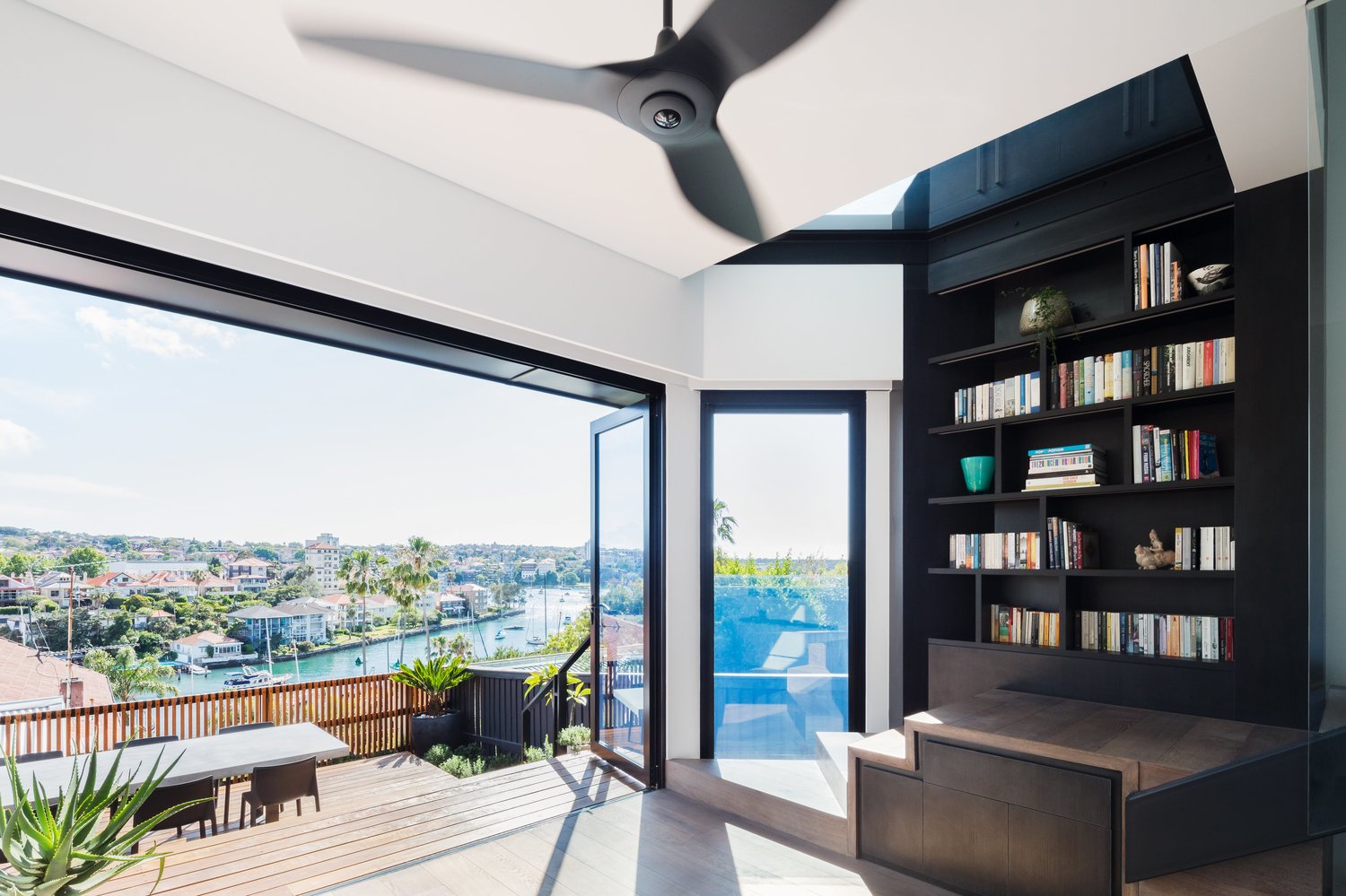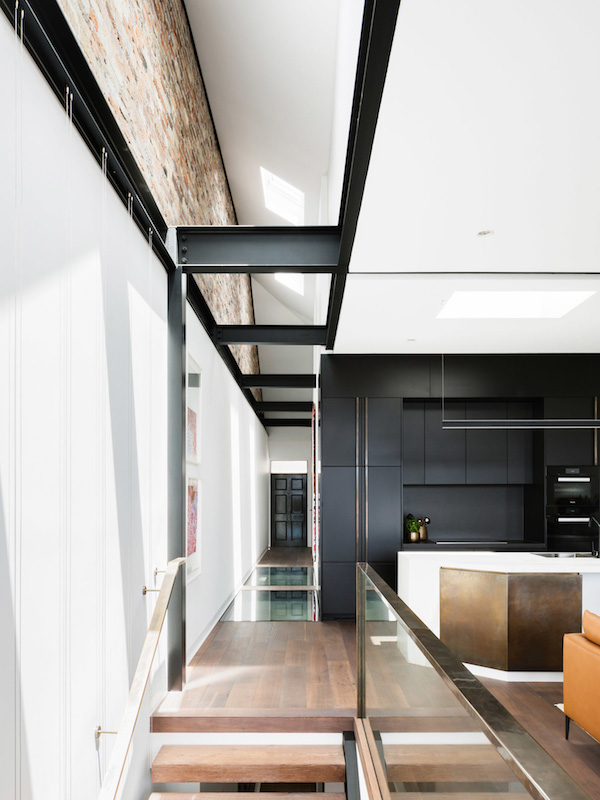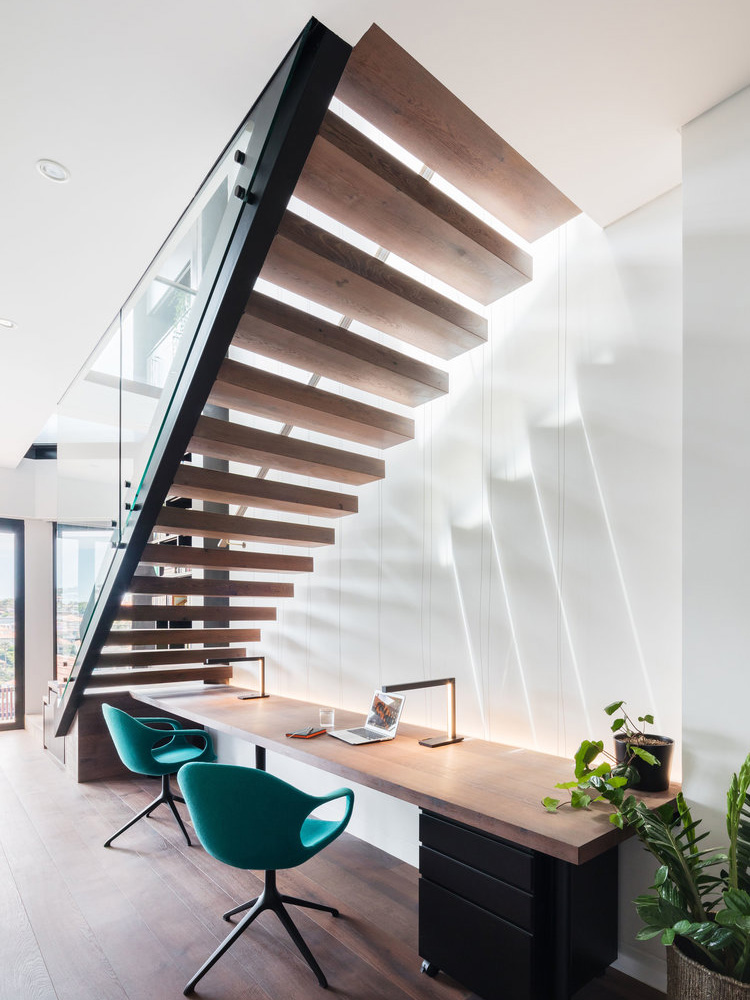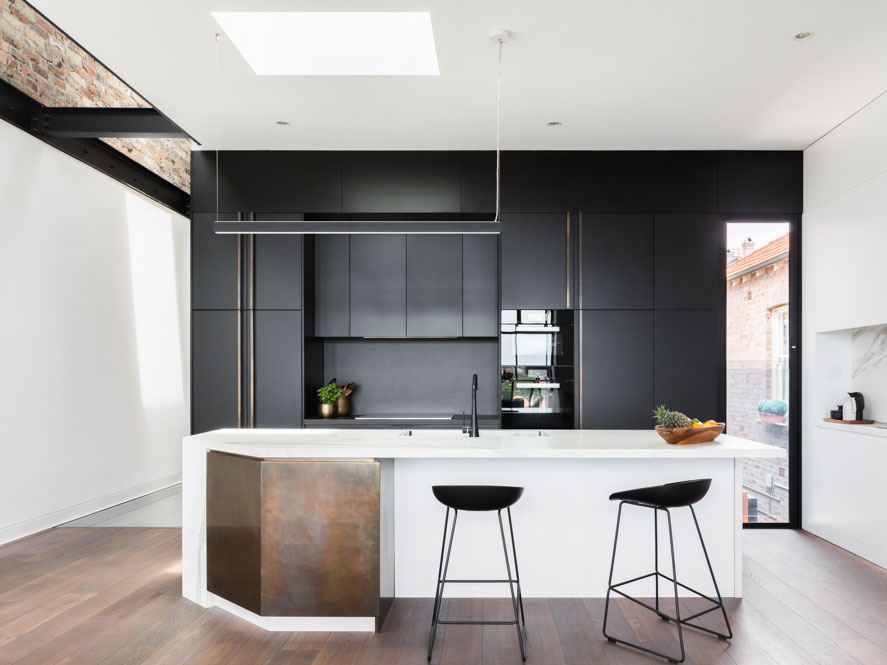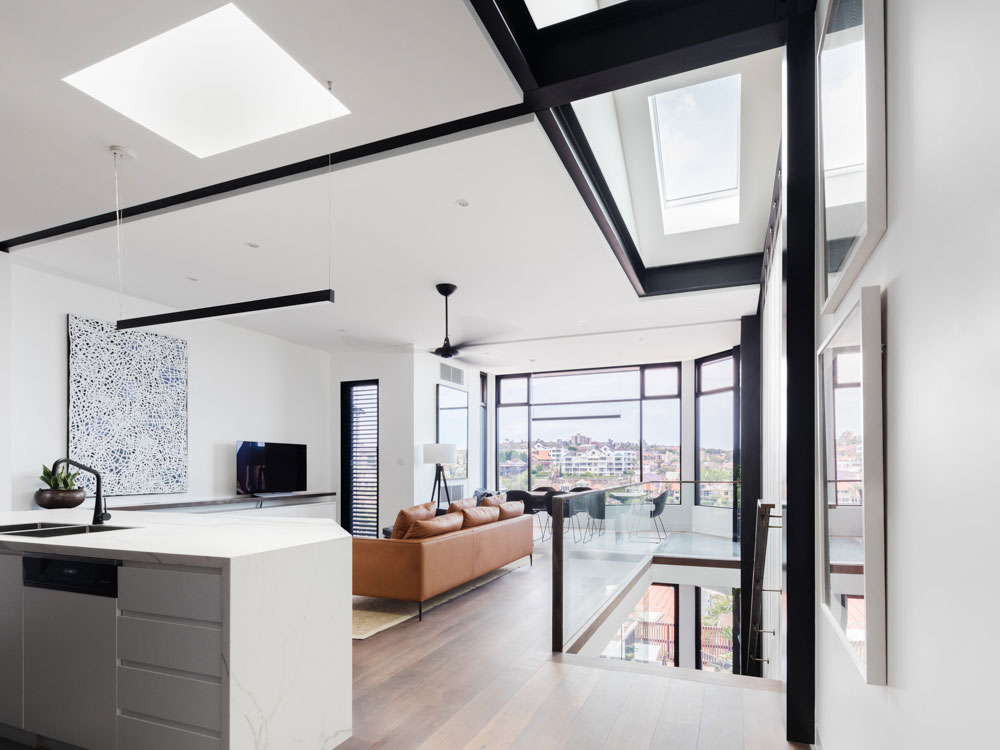Doorzien House
by BIJL Architects
Doorzien House by BIJL Architects
Doorzien, meaning see through in Dutch is the perfect title for this cleverly renewed federation era cottage in Sydney’s Kirribilli. When homeowners Bob and Sharon enlisted BIJL Architects, the brief entailed creating interconnected yet separate living spaces that could be experienced simultaneously. It was to be a residence whereupon crossing the threshold, the past was left behind and a flawless transition to the contemporary was made reality.
The house was completely transformed through the use of light and spacial freedom, all whilst enhancing the site’s context and setting. BIJL adopted a design approach focused on the interplay of view and viewing, a difficult task for a semi-detached cottage on a narrow site, however BIJL were committed to capturing these two possibilities.
Glass elements manipulated the vertical zoning of the two storey floor plan, opening up spaces, creating new and exciting perspectives. Skylights, highlight panels, translucent flooring and glass balustrading introduced light and views throughout the house. Surfaces and elements such as the Mafi floor, stairs and joinery were designed to anchor the spaces and provide strong directions to the flow of the dwelling.
Mafi floorboards were specified for their texture, finish and width, Melonie of BIJL explains.
“The Oak Vulcano Brushed White Oil boards held great appeal for both ourselves and our client, as they have excellent depth in colour and tone and provide a balance between being a darker board without being too hefty or dominant in appearance.”
Mafi Oak Vulcano planks were also used for custom made cantilevered stairs and an elegant work desk in the study area underneath.
“The fact that the boards are so versatile and could be used in the fabrication of highly detailed elements was important to us. Ultimately, it was the capacity to use the boards for these important, connecting parts of the interiors that lead us to specifying the Mafi Vulcano” describes Melonie, BIJL.
Doorzien House is featured in the April 2018 Issue of Habitus Living
Photography by Katherine Lu
