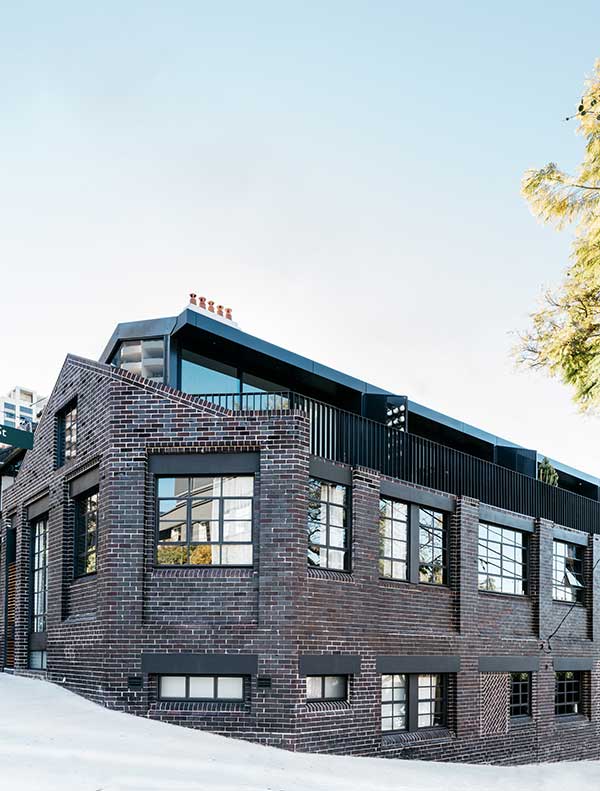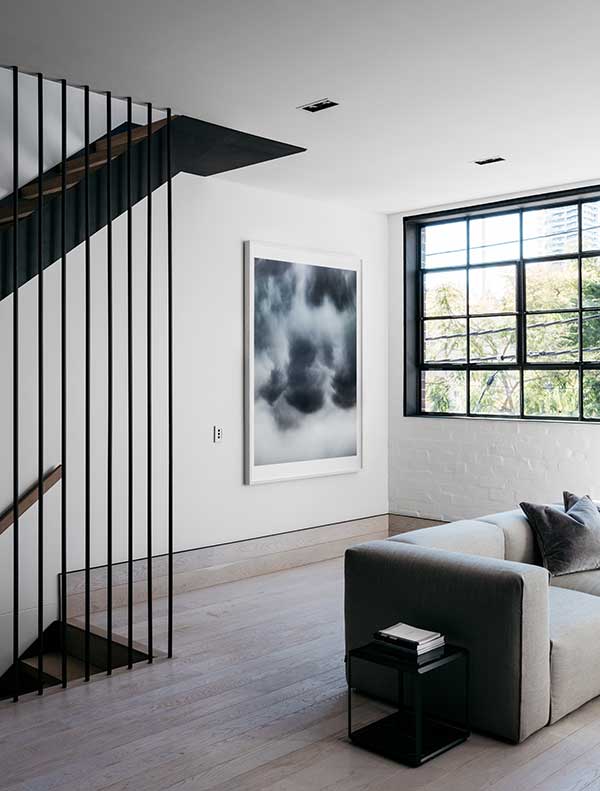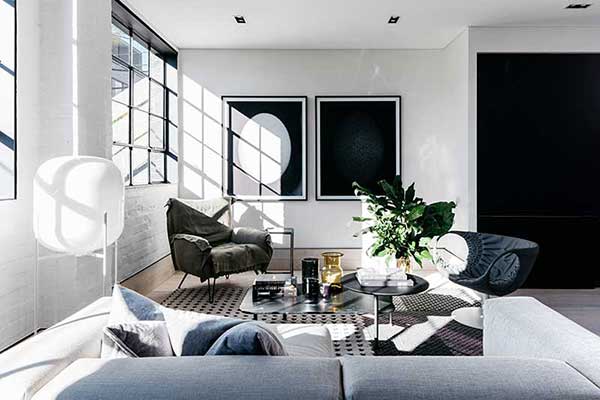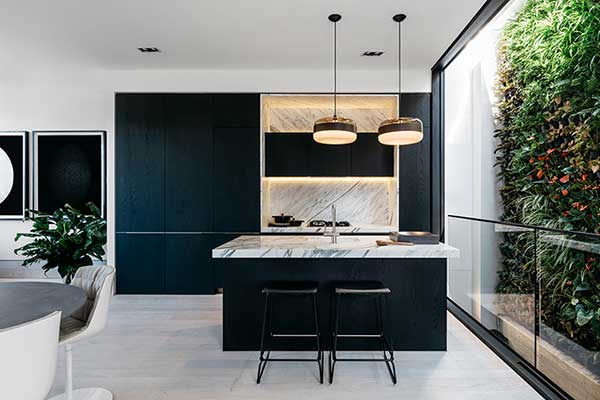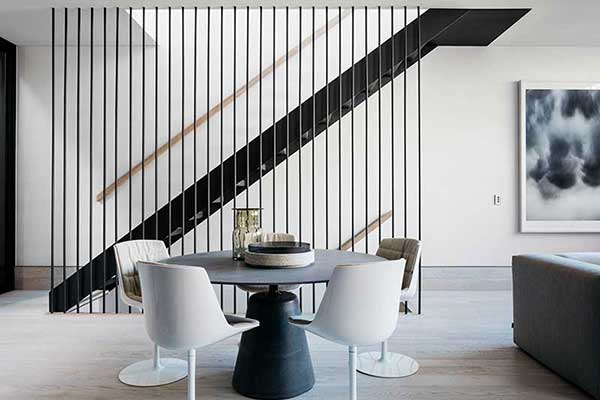The Riley
designed by SJB
The Riley designed by SJB
Understated luxury meets eco with this cleverly curated space designed by SJB. An inner city oasis, the luscious foliage of the green wall and crisp, minimalist design of The Riley offer a peaceful sanctuary from the urban grit of vibrant Darlinghurst.
The Riley was developed by Freehold Capital and built by Impero Constructions. Once a mechanic’s workshop, the newly converted multi residence, bathed in natural light, preserves the character of the original building.
A light well encompassing a vertical garden that runs the full height of the building was created to enable daylight to enter all three levels of the warehouse. “This light well gives a sense of transparency across the floor plates and enables cross flow ventilation.” SJB
Specifically chosen by SJB for their brilliant appearance and naturalness, Mafi floorboards in Oak Molto Brushed Deep White Oil feature strongly. Incorporating Chiaroscuro, an effect of contrasted light and shadow, crisp black veneer on the kitchen cabinetry contrasts the pale timber creating a soothing expanse.
The Mafi Deep White Oil finish achieves an incredibly light surface without the use of chemicals, paints or stains. Characteristic of the avant-garde Oak Molto range, these handcrafted Mafi planks come in mixed widths depending on availability of raw material.
SJB created a stunning effect using Mafi planks to ascend the walls. The matte surface and grain of the timber is amplified by the light streaming in. The dramatic dark elements stand out with emphasis, like a carefully curated gallery.
Each residence comprises three levels with their entry from ground and a rooftop pavilion adjoining master bedroom and terrace.
Photography by Felix Forest
